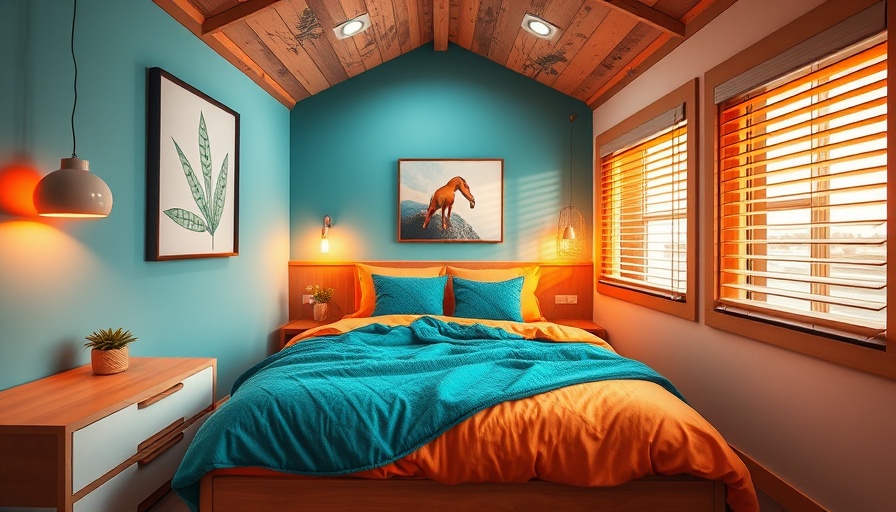
Affordable Housing Revolution: Meet the Boxabl Casita
In today's fast-paced world, finding affordable housing can feel like an insurmountable challenge, especially for first-time homebuyers aged 35 to 55. Enter the Boxabl Casita, a foldable tiny house that promises to transform the housing landscape. With a starting cost of just $800 to $900 per month, and an initial down payment of $500, this innovative home offers a glimmer of hope for those seeking quick and economical options.
Unique Features of the Boxabl Casita
The Boxabl Casita is designed with flexibility and functionality in mind. It can be delivered almost anywhere and set up in under an hour, making it a prime choice for those who value efficiency. Within its compact space, the Casita boasts a full kitchen, bathroom, and ample living area – everything you need to quickly settle into your new home. Equipped with utilities like water, electricity, internet, and sewage, all systems are pre-installed for immediate occupancy.
Why Foldable Housing Might Be the Future
This foldable tiny home is not just a housing solution; it represents a shift towards more sustainable living. As urban areas continue to experience congestion, the ability to easily transport and set up homes where they are needed most could alleviate some of the housing crisis we face today. The Casita's design integrates modern technology with practical living spaces, aligned with a growing emphasis on eco-friendly and minimalistic lifestyles.
Understanding Tiny Homes Discussions
The tiny home movement has gained momentum in the past decade, advocating for smaller, more efficient living spaces. Discussions surrounding tiny homes often emphasize benefits such as reduced costs, lower carbon footprints, and the joys of minimalistic living. The Boxabl Casita fits perfectly within this dialogue, offering an innovative solution to traditional housing issues while promoting sustainability.
Preparing for a Tiny Home: Site Set-Up and Considerations
However, potential homeowners must consider the necessary site prep before installing a tiny home. Ensure there is adequate land to accommodate the Casita, ensuring accessibility for delivery trucks. Depending on local regulations, additional permits might be required for hook-ups to utilities. Understanding these pre-installation plans is crucial to maximizing the benefits of living in a foldable tiny house.
The Technology Driving Tiny Home Innovations
The rise of such innovative housing solutions is largely driven by advancements in technology. Companies like Boxabl are leveraging modern engineering techniques to create foldable, transportable homes that do not skimp on quality or comfort. As technology continues to evolve, it's conceivable that similar models will emerge, providing diverse options for consumers looking to address housing needs.
Counterarguments: Is Tiny Living for Everyone?
While the Casita offers affordable housing, it's essential to recognize that tiny living may not suit everyone. Critics often argue that living in a small space can limit personal space and privacy, which is especially important for families. Moreover, the logistics of downsizing possessions can be a daunting task for many, highlighting the importance of carefully considering personal needs before transitioning to a tiny home.
Your Next Steps Towards Home Ownership
For those intrigued by the prospect of compact living, exploring the Boxabl Casita could be the first step toward affordable homeownership. Whether you're seeking a primary residence, a vacation retreat, or even a customizable guesthouse, this innovative tiny house provides multiple avenues for consideration. Its quick setup, integrated utilities, and attractive price point make it an accessible entry into the housing market.
Conclusion: Embracing the Future of Housing
The Boxabl Casita symbolizes more than just a housing unit; it is a reflection of shifting attitudes towards homeownership and sustainable living. As the conversation around tiny homes continues to evolve, embracing solutions like the Casita could lead to transformative changes in how we view and access housing. For potential buyers, the time to explore is now.
 Add Row
Add Row  Add
Add 




Write A Comment