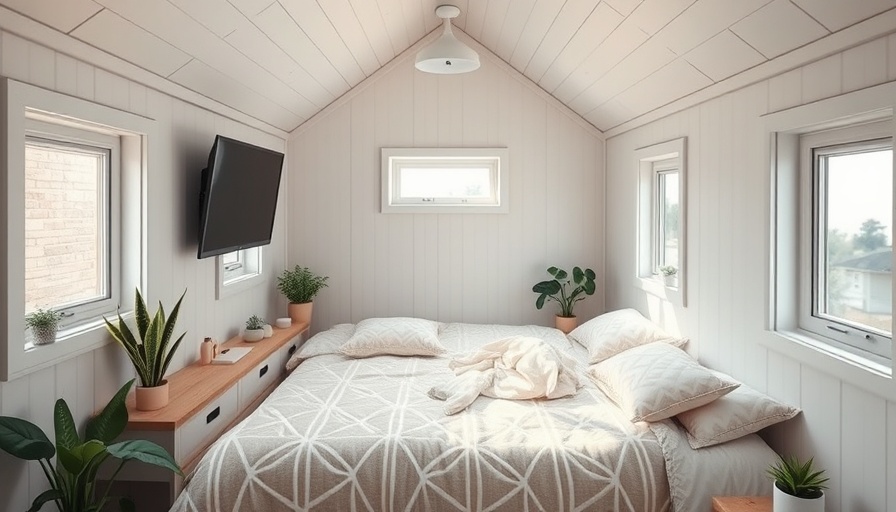
Understanding Loft Headroom in Your Tiny Home
As tiny homes become increasingly popular among young professionals and minimalist dwellers, maximizing space within these compact structures is paramount. One of the most critical aspects to consider when designing a tiny house loft is the amount of headroom available. Proper headroom transforms a cramped space into a livable, functional area, and understanding how to calculate it correctly can greatly enhance your living experience.
Legal Height Limit: The Starting Point
When determining your tiny house loft's headroom, begin by acknowledging the legal height limit. In most states, this limit is 13 feet 6 inches (162 inches) for tiny homes on wheels, although some states on the West Coast permit heights up to 14 feet. This dimension is crucial as it forms the baseline for your calculations.
Adjusting for Trailer Deck Height
Next, subtract the height of your trailer deck from this legal limit. For example, if you are working with a drop axle trailer, which typically measures 22 inches, this height must come off your total. A lower trailer deck can yield more loft headroom, making the choice of trailer style a significant factor.
Determining Usable Loft Space
After accounting for the trailer deck, keep in mind the thickness of your roof and other structural elements of your loft. For instance, assume a shed-style roof thickness of about 7 inches and additional structural components that add up to 5 inches for flooring and ceilings. This detailed approach yields a usable height often approximating just over 10 feet, allowing loft users ample space to stand comfortably.
Choosing the Right Loft Height
With around 127.5 inches of usable height remaining, most tiny house enthusiasts will opt for loft heights around 6 feet 4 inches (76 inches). This leaves approximately 4 feet 3.5 inches of headroom above the sleeping area, sufficient for storage or additional decor. Rearranging these parameters based on your specific setup—be it a deck-over trailer or a standard deck—can substantially influence your loft's practicality.
Conclusion: Make It Your Own
Understanding and planning for headroom is vital when designing a tiny house loft. With careful consideration of legal limits, trailer deck height, roof thickness, and loft structure, you can create a functional and inviting space. By focusing on these measurements, you can ensure your tiny home remains not only a charming living area but also one that meets your needs and enhances your lifestyle.
 Add Row
Add Row  Add
Add 




 Add Row
Add Row  Add
Add 

Write A Comment